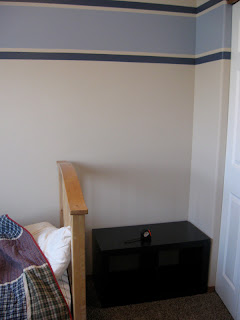Kitchen
*Cabinets-refinish Bottoms (MAY)
Remove doors and drawer fronts- Use chemical striper on cabinet sample side mess up
- Remove hinges
- Wash with Krud Remover
- Sand with 180 grit
- Vaccuum/wash dust off
- Stain Coat 1
- Sand with 000 steel wool
- Wash/remove dust
- Stain Coat 2
- Sand with 000 steel wool
- Wash/remove dust
- Polyurethane Coat 1
- Sand with 000 steel wool
- Wash/remove dust
- Polyurethane Coat 2
- Sand with 000 steel wool
- Wash/remove dust
- polyurethane Coat 3
- rehang doors & Drawer fronts
* Repeat above steps with upper cabinets
* Knobs on doors and drawers
* Get pull out trash cans in cabinet by sink MAY
* Polyurethane on shelves with wear
* Clean out/reorganize pantry
* Clean out/reorganize cabinets
* Paint Pantry walls a fun color
* Paint Pantry trim and shelves
* Get glass in Cabinet
NEW FLOORING THROUGHOUT
EATING AREA/PRESCHOOL ROOM
- Organize cabinet--add shelves as needed for more storage MAY
- clear off top of cabinet MAY
- New knobs on cabinet doors MAY
- Screw doors into place so they don't move around MAY
- Shelves installed above fireplace with books on them MAY
- knock out wall to master closet and make a office nook and storage cabinet
- NEW KITCHEN TABLE AND CHAIRS MAY
- Paint preschool room
- Paint baseboards
LIVING ROOM
- Wall in the french doors to Jaron's room
- Add artwork on that wall
- Re-stain/re-finish piano
- Put another foot under couch to reduce sag
- Re-hang curtains by TV
MASTER BEDROOM
- Paint walls
- Paint Ceiling (?)
- Paint trim
- Re-place window ledge with woodrot
- Re-caulk windows
- Hand curtains
- Finish builtins
- Stain or paint builtins
- New bedding (comforter and pillows)
- Buy a new mattress
- Closet clean/purge in prep for demo (lots of filing and getting rid of stuff) MAY
MASTER BATH
- Patch walls
- Paint walls (ceiling?)
- Shelves above toilet
- Paint vanity
- Organize vanity cabinets
- Remove towel racks and replace with hooks
- Wall in closet as part of closet demo/remodel
JANESSA'S ROOM
- Patch door frame holes and paint
- Finish trim around window (and paint)
- Sew Quilt MAY
- Sew playfort for underbed
- Hang Canopy (?)
- Additional art/shelves on walls
BOYS ROOMS
- Sew quilts
- Closet organization
- Under fort--clear out stuff stored there
ENTIRE HOUSE
- Carpets cleaned
- New flooring in back part of house
- Windows washed inside and out
- Blinds cleaned
- Garage door from house to garage painted
- Decorative hardware (finally) installed on garage door
- New woodchips outside
- Replace front tree
- Finish tree house/play fort
- Gravel around firepit
- Spray peach tree (third and final spray)
- Paint Chimney
Non-House Related
- Photobooks for 2013, 2012, 2011
- Organize boys certificate/award binders
- Preschool enrollment for 2014
- Healthy eating/exercise
- Gospel Doctrine lesson prep.
- Update family blog at least monthly.











.jpg)



















